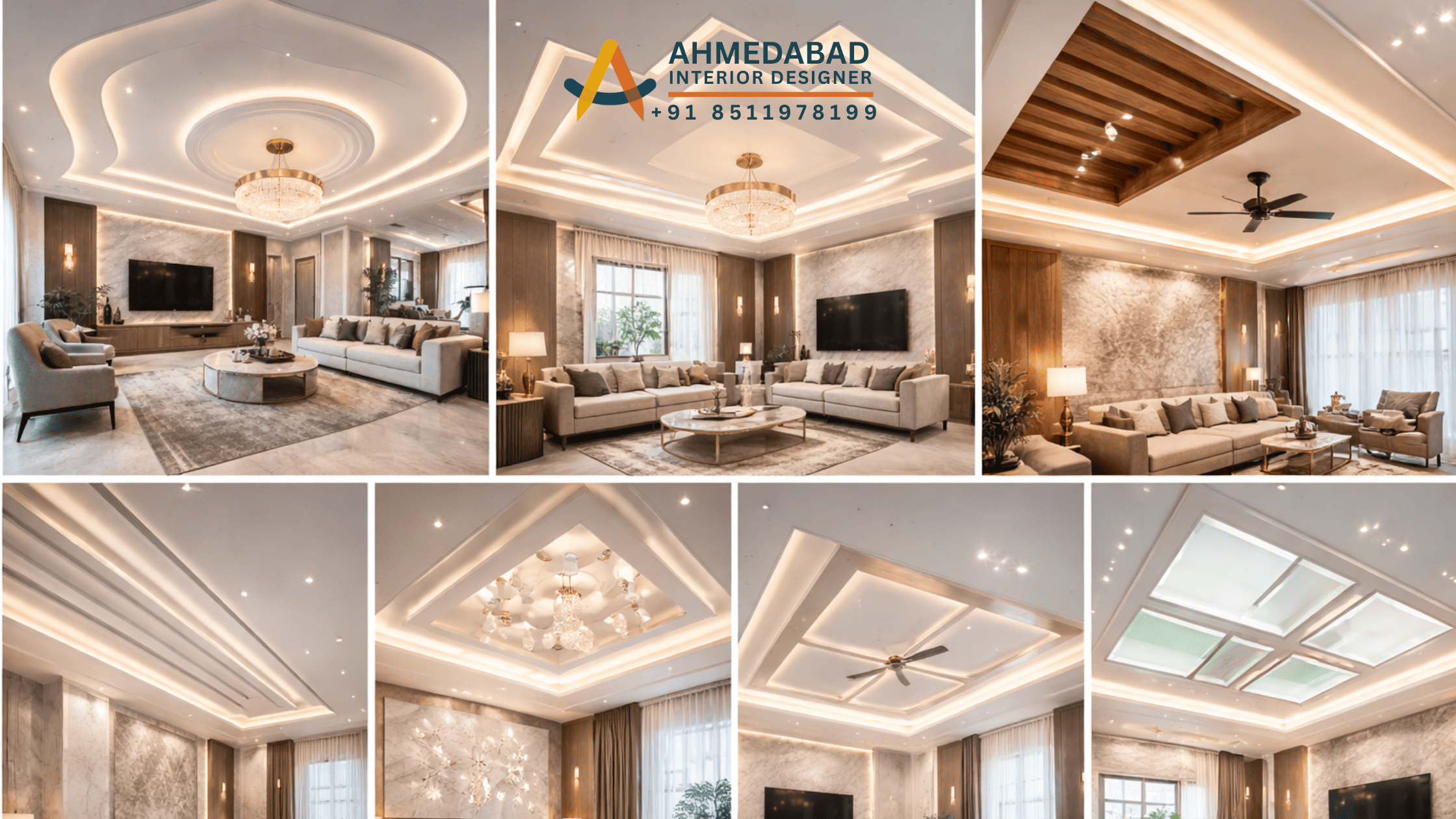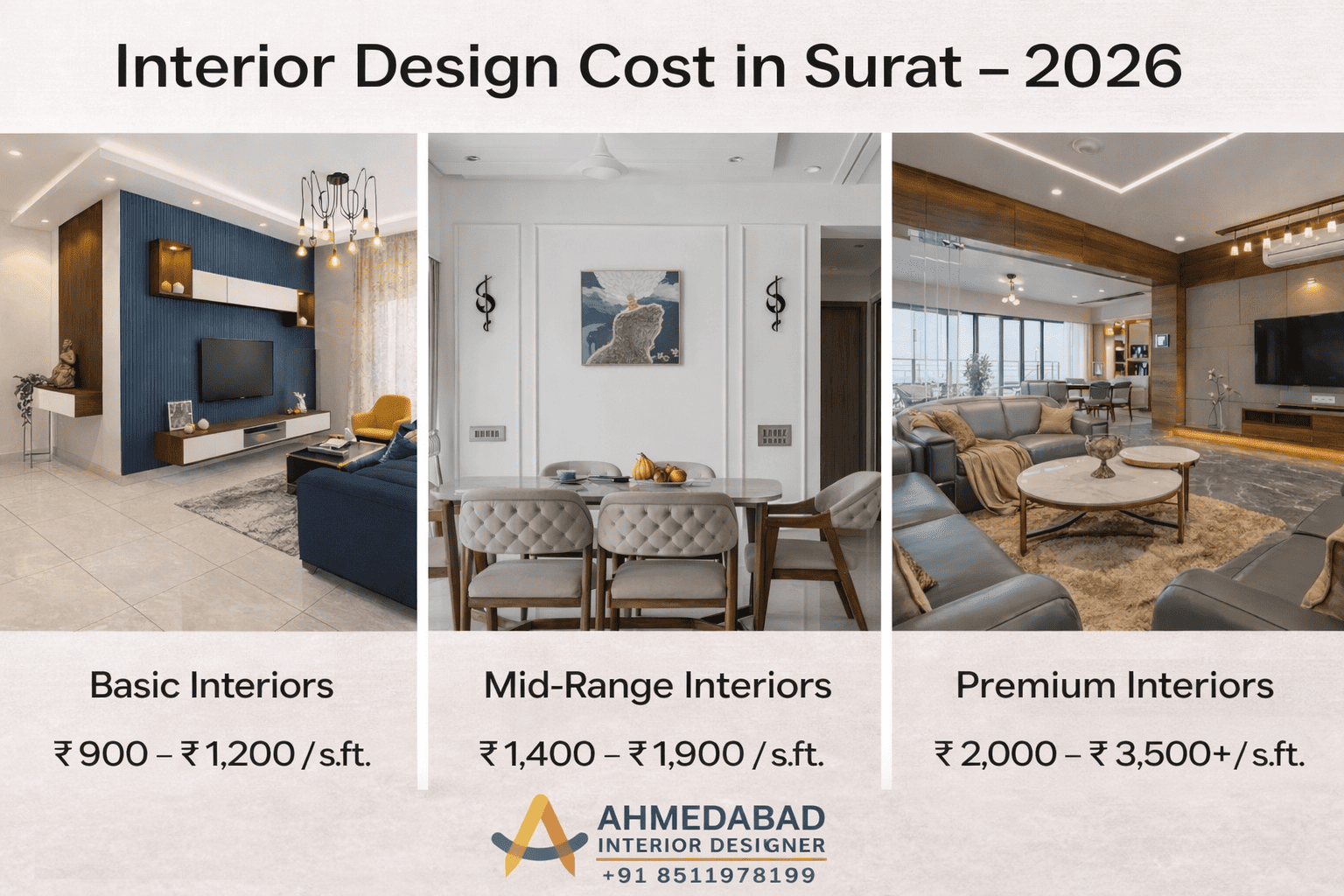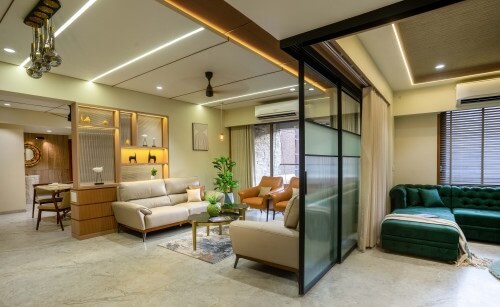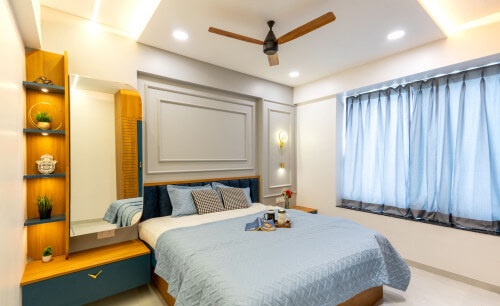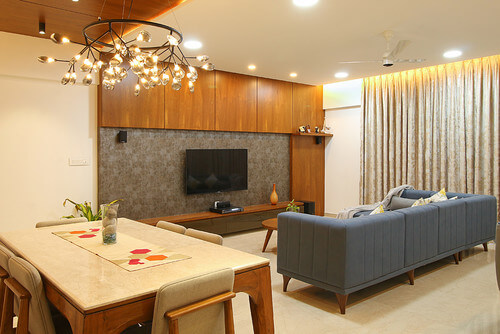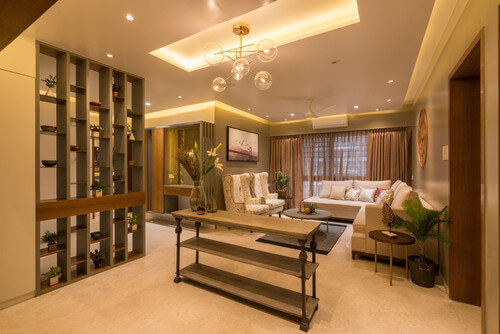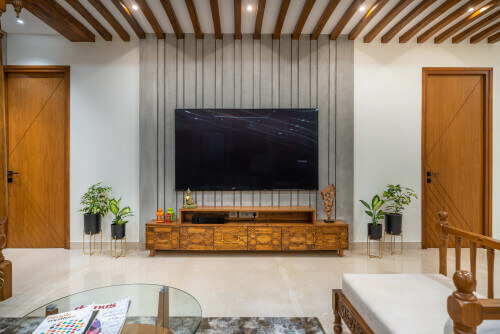When it comes to healthcare, the way a hospital looks and functions isn’t just about aesthetics—it directly affects patient recovery, staff efficiency, and trust. Whether you’re building a multi-speciality hospital or renovating an existing facility, investing in professional interior design is no longer optional—it’s essential.
In a fast-growing city like Ahmedabad, where healthcare infrastructure is expanding rapidly, modern and compliant hospital interiors are in high demand. From ensuring smooth movement between departments to creating a calming environment for patients and visitors, the right design choices make a significant difference.
But one of the most common questions healthcare professionals and builders ask is:
“How much does hospital interior design actually cost in Ahmedabad?”
In this blog, we’ll answer that question in detail—exploring current cost trends (per sq. ft.), key pricing factors, specialized zone costs like OT and ICU, and what you can expect from a professional hospital interior design service in Ahmedabad.
Whether you’re planning a new hospital or revamping an existing one, this guide will help you make informed decisions that balance quality, compliance, and cost.
Why Hospital Interior Design Costs More Than Residential or Office Interiors?
Designing a hospital is not like designing a home or a corporate office. Hospital interior design involves strict standards, specialized materials, and life-critical planning that go far beyond what’s required in typical residential or commercial spaces. This is one of the main reasons why the cost of hospital interiors in Ahmedabad—and across India—is significantly higher.
Here are the key factors that drive up the cost:
1. Regulatory Compliance (NABH, Fire Safety, and More)
Hospitals in Ahmedabad aiming for NABH (National Accreditation Board for Hospitals) certification must follow detailed infrastructure and design guidelines. From corridor widths to air change rates in operation theatres, compliance with these standards adds complexity and cost to the interior work.
Additionally, fire safety, disabled access, hygiene protocols, and biomedical waste zoning must all be considered—requiring coordination with architects, HVAC experts, and design consultants throughout the project.
2. Sterile Design Requirements
Unlike homes or offices, hospitals require sterile environments in many areas—especially ICUs, OTs, recovery rooms, and laboratories. This means the materials used must be anti-microbial, easy to clean, and resistant to chemical disinfectants.
For example:
- Anti-bacterial paints and vinyl wall panels
- Seamless, stain-resistant flooring like epoxy or vinyl
- Wall cladding in OT zones to reduce infection risk
These specialty materials are costlier and harder to install, raising the overall interior budget.
3. Advanced HVAC, Lighting, and Ventilation Systems
Proper airflow and lighting are critical in hospitals—not just for comfort, but for safety. Hospital interiors in Ahmedabad must often include:
- HEPA filters in OTs and isolation wards
- Laminar airflow systems
- Negative pressure rooms for infection control
- Medical-grade lighting for treatment accuracy
- Backup lighting for power failure scenarios
These systems demand higher-capacity HVAC setups, integrated ductwork, and precision planning—making the design more technical and expensive.
4. Safety, Space Planning & Staff Efficiency
Every square foot in a hospital must be designed to:
- Ensure quick and safe patient movement (especially in emergencies)
- Support staff workflows (nursing stations, equipment zones)
- Minimize contamination risks
- Provide easy access to electrical, plumbing, and gas lines without disturbing operations
Compared to a house or office—where aesthetics or comfort often take priority—hospital interiors must function like a highly controlled system. That level of planning, layout optimization, and coordination adds both time and cost to the project.
Hospital interior design is more than just decor—it’s about saving lives, improving care, and ensuring long-term functionality in a medical environment. That’s why even though the per-square-foot cost may seem high, it reflects the critical nature of healthcare interiors.
Hospital Interior Design Cost in Ahmedabad
If you’re planning to build or renovate a hospital in Ahmedabad, one of the first things you’ll want to know is:
“How much will the interior design actually cost per square foot?”
Unlike residential or commercial interiors, hospital interiors involve highly specialized planning, materials, and systems, which is why the costs vary depending on design complexity, size, and compliance requirements.
Here’s a cost breakdown based on current 2025 market rates in Ahmedabad:
Hospital Interior Design Cost per Sq. Ft. in Ahmedabad
| Interior Category | Estimated Cost (₹/sq. ft.) | What’s Included |
|---|---|---|
| Basic Design | ₹1,200 – ₹1,800 | Wall finishes, basic modular furniture, standard flooring, lighting, and reception design. Suitable for general wards, small hospitals, or basic renovation. |
| Mid-Range Design | ₹1,800 – ₹2,800 | Includes modular departments, improved aesthetics, patient & staff zones, waiting lounges, better lighting & airflow systems. Ideal for mid-sized hospitals. |
| Premium/NABH-Compliant Design | ₹2,800 – ₹5,000+ | Includes sterile OT and ICU design, medical-grade materials, acoustic control, NABH/JCI compliance, advanced HVAC, fire safety, and custom furniture for critical care zones. |
Area-Wise Hospital Interior Design Cost Estimation in Ahmedabad
When estimating the overall budget for a hospital interior project, it’s important to break down the cost area by area. Different zones in a hospital require different levels of technical input, compliance, materials, and planning.
Here’s a practical cost overview based on real-time market insights for hospital interiors in Ahmedabad (2025):
Estimated Interior Design Cost for a 5,000 sq. ft. Multi-Speciality Hospital
| Design Type | Estimated Cost Range |
|---|---|
| Basic Interior Design | ₹60 lakh – ₹90 lakh |
| Mid-Range Interior Design | ₹90 lakh – ₹1.4 crore |
| Premium / NABH-Compliant Design | ₹1.4 crore – ₹2.5 crore+ |
These estimates include materials, modular furniture, medical fittings, electrical and plumbing coordination, branding, signage, and critical area planning.
Area-Specific Interior Design Costs
Each zone in a hospital has unique design requirements, influencing the per-square-foot cost. Below is a breakdown of typical costs in Ahmedabad:
| Hospital Area | Estimated Cost (₹/sq. ft.) | Why It Costs More |
|---|---|---|
| Operation Theatre (OT) | ₹3,000 – ₹6,000 | Includes sterile surfaces, laminar airflow, lead-lined doors (if required), advanced HVAC, seamless flooring, and NABH-compliant fit-outs. |
| ICU (Intensive Care Unit) | ₹2,500 – ₹5,000 | Requires high-end monitoring infrastructure, isolation features, soundproofing, and infection control design. |
| Waiting Area & Reception | ₹1,500 – ₹2,500 | Focus on comfort, branding, furniture, lighting, and navigation signage to create a positive first impression. |
| General Wards | ₹1,200 – ₹2,000 | Basic functional spaces with beds, storage units, nurse call systems, and patient privacy partitions. |
| Pediatric / Eye / Orthopedic Zones | ₹2,000 – ₹4,000 | These departments often have special color schemes, lighting, patient-centric layouts, and custom storage. |
Why Cost Varies by Area?
- High-dependency areas like OT and ICU demand the most investment due to critical life-saving functions and strict hygiene requirements.
- Public-facing zones like waiting areas and reception focus on branding and comfort, using materials that balance aesthetics with durability.
- General wards, while more economical, still need efficient layouts for staff access, emergency response, and patient dignity.
Key Factors Affecting Hospital Interior Design Cost in Ahmedabad
Hospital interior design is never one-size-fits-all. The cost can vary significantly based on several practical, technical, and regulatory factors. Understanding these can help hospital owners, builders, and healthcare professionals plan better and avoid budget surprises.
Here are the most important cost-influencing factors for hospital interiors in Ahmedabad:
1. Size and Total Area (Built-up vs. Carpet)
The larger the hospital, the more materials, planning, and labour are required—naturally increasing the total cost. However, pricing also depends on:
- Carpet area (usable space) vs. built-up area (includes walls, ducts, etc.)
- Density of specialized zones like OTs, ICUs, and labs
High-tech zones like ICUs and operation theatres cost more per sq. ft., so the cost per square foot isn’t always uniform across the entire space.
2. Type of Hospital (General vs. Super-Speciality)
A super-speciality hospital—like cardiac, orthopedic, or pediatric hospitals—requires more focused planning, equipment, and medical zoning compared to a basic general hospital.
Special departments demand:
- Soundproofing
- Sterile surfaces
- Custom storage
- Lab spaces
- Isolation zones
This raises both the complexity and cost of interior design per square foot.
3. Materials Used
Hospitals must use medical-grade and anti-microbial materials to maintain hygiene and reduce infection risk. These materials are more expensive than standard finishes used in homes or offices.
Common high-cost materials include:
- Anti-bacterial wall paints
- Epoxy or seamless vinyl flooring
- Lead-lined doors and walls (for X-ray and radiation zones)
- Corrosion-proof furniture fittings
- Modular medical furniture (e.g., nurse stations, overbed tables)
4. Custom-Built vs. Modular Design Elements
Custom-built hospital interiors (handmade furniture, on-site fabrication) often cost more due to the time and precision involved.
Modular interiors, on the other hand, offer:
- Faster installation
- Easy maintenance
- Pre-fabricated compliance-ready fittings
Though the initial investment may be higher for modular systems, they reduce downtime and long-term maintenance costs, especially in busy hospitals.
5. HVAC and Lighting Systems
A hospital’s HVAC and lighting design are far more advanced than that of a home or office.
These systems include:
- Laminar airflow systems for OTs
- HEPA filters and pressure-controlled zones for infection control
- Medical lighting systems (shadow-free, focused lighting for procedures)
- Backup lighting and emergency battery systems
- Zonal air-conditioning for different departments
HVAC systems alone can contribute up to 15–20% of total interior cost in high-dependency medical zones.
6. Acoustic Control and Soundproofing
Noise reduction is essential in patient rooms, ICUs, neonatal wards, and consultation spaces. This involves:
- Acoustic paneling
- Sound-absorbing ceiling tiles
- Insulated partitions
- Double-glazed glass in consultation rooms
These materials add to the cost but greatly improve patient experience and privacy.
7. Compliance and Accreditation Requirements
Hospitals aiming to get NABH, JCI, or fire safety certification must meet strict infrastructure guidelines. These affect:
- Corridor widths
- Door sizes and swing directions
- Placement of handrails
- Fire-rated materials
- Signage, access control, and emergency exits
Complying with these standards involves working closely with architects, interior designers, and MEP consultants—which increases the design and execution cost.
How to Save on Hospital Interior Costs in Ahmedabad?
Designing a hospital that is safe, functional, and visually welcoming doesn’t always have to break the bank. With the right planning and professional support, you can reduce hospital interior costs without compromising on quality or compliance.
Here are the most effective ways to keep your hospital interior project within budget in Ahmedabad:
1. Choose Turnkey Hospital Interior Firms in Ahmedabad
Working with a turnkey interior design company means you get everything—from planning and design to execution—under one roof. This helps:
- Avoid cost escalations due to multiple contractors
- Save time with better coordination
- Ensure regulatory compliance from Day 1
- Minimize project delays and rework
2. Plan Phase-Wise Execution
If you’re building a hospital on a limited budget or expanding in stages, consider executing interiors in phases. For example:
- Phase 1: Reception, OPD, basic wards
- Phase 2: Operation theatres, ICUs
- Phase 3: Specialist departments, modular labs
This strategy helps distribute costs over time and allows you to generate income from operational sections while continuing construction.
3. Go Modular Where Possible
Modular hospital interiors are not only quicker to install but also more cost-effective in the long run. Benefits include:
- Reduced construction time
- Easy maintenance and repairs
- Standardized compliance-ready units (e.g., nurse stations, medicine cabinets)
While the upfront investment may be slightly higher than traditional carpentry, modular interiors reduce disruption during upgrades and help lower long-term operational costs.
4. Use Cost-Effective but Compliant Materials
Not all hospital-grade materials have to be imported or high-end. Many locally available alternatives offer the same durability and hygiene features at lower costs:
- Indian brands of anti-bacterial paint
- Fire-rated laminates instead of imported vinyl
- Locally fabricated medical-grade steel furniture
- Low-maintenance tile or vinyl flooring in non-critical areas
Work with your interior designer to identify budget-friendly, NABH-compatible material options.
Why Work With a Professional Hospital Interior Designer?
Designing a hospital is not just about interiors—it’s about lives. From infection control to patient flow and emergency access, every element must meet strict medical, functional, and safety standards. That’s why partnering with a specialized hospital interior designer in Ahmedabad is crucial.
1. Regulatory Compliance (NABH, JCI, Fire Safety)
Hospital interiors must follow guidelines from:
- NABH (National Accreditation Board for Hospitals)
- JCI (Joint Commission International)
- Local Fire NOC and ventilation norms
A professional hospital interior designer knows how to plan layouts, materials, and MEP (mechanical-electrical-plumbing) setups to meet these standards, ensuring:
- Zero delays in government approvals
- Smooth hospital accreditation processes
- Safer spaces for patients, doctors, and staff
2. Technical Space Planning
Unlike homes or offices, hospitals require precise zoning:
- OTs, ICUs, and isolation wards need sterile air handling
- Patient movement must be barrier-free and wheelchair-friendly
- Waste segregation areas, staff zones, and emergency exits must be planned to the last detail
Only an experienced medical interior designer can balance aesthetics with technical functionality across all departments.
3. Optimized Patient Experience
From natural lighting to calming color schemes, hospital design plays a key role in patient comfort and faster recovery. Expert designers consider:
- Acoustic insulation in wards and ICUs
- Intuitive signage and navigation
- Noise-free HVAC systems
- Hygienic and non-glare lighting
They create healing environments that reduce anxiety for both patients and their families.
4. Custom Medical Furniture & Equipment Integration
- Hospital furniture must be:
- Ergonomic for staff use
- Safe and accessible for patients
- Compliant with medical standards (stainless steel, antimicrobial finishes)
Professionals help you plan custom-built or modular furniture, integrated with wall panels, plumbing, and storage for medical equipment. This avoids clutter and ensures smoother workflow.
5. Cost Control & Project Efficiency
A hospital interior designer can help you:
- Avoid costly design errors
- Use materials that are durable and budget-friendly
- Ensure faster project execution with vendor coordination
- Provide a clear BOQ (Bill of Quantities) for transparent budgeting
Their insights help you make smart investments, especially in high-impact zones like ICUs, OTs, and diagnostic labs.
6. Future-Ready & Scalable Designs
Healthcare needs evolve quickly. Your hospital design must be ready to adapt. A professional can plan:
- Expandable departments for future growth
- Modular partitions and plug-and-play systems
- Designs that allow for technology upgrades without major civil work
This makes your hospital future-ready, saving you from costly redesigns.
Conclusion: What to Expect When Budgeting for Hospital Interior Design in Ahmedabad?
Designing a hospital is a high-responsibility project—and getting the interior right is just as critical as investing in medical equipment. From ensuring patient comfort and infection control to meeting regulatory compliance and space functionality, the cost of hospital interior design in Ahmedabad depends on several factors.
Typical cost range: ₹1,200 to ₹5,000+ per sq. ft., depending on the scope and standards required (basic, mid-range, or NABH/JCI-compliant).
Key cost influencers:
- Size of your hospital (carpet vs. built-up area)
- Type of hospital (multi-speciality, diagnostic, etc.)
- Interior materials (antimicrobial, medical-grade, fire-safe)
- Compliance needs (NABH, HVAC, acoustic, fire safety)
- Area-specific costs (ICU, OT, reception, wards, etc.)
Always consult a local hospital interior designer in Ahmedabad who understands the city’s healthcare infrastructure, government norms, and cost-saving vendors. Whether you’re building a new hospital or renovating an old one, a professional interior team can help you design a future-ready, safe, and efficient medical environment—without overshooting your budget.
If you’re exploring smaller medical spaces, you may also like our detailed guide on Dental Clinic Interior Design in Ahmedabad.
Frequently Asked Questions (FAQs)
1. What is the average cost of hospital interior design in Ahmedabad?
The average cost of hospital interior design in Ahmedabad typically falls between ₹1,200 and ₹5,000 per square foot. This range depends on several factors such as the type of hospital, required certifications like NABH, materials used, and the complexity of the design. For basic interiors like general wards and waiting areas, costs stay on the lower end, while highly specialized zones like operation theatres and ICUs push the pricing to the higher side due to their technical requirements.
2. Why is hospital interior design more expensive than home or office interiors?
Unlike residential or office spaces, hospitals require compliance with strict safety and health regulations. These include infection control features, medical-grade materials, advanced HVAC systems, and sterile zoning. Areas like operation theatres, ICUs, and diagnostic labs must meet NABH or even JCI guidelines, which involves significant investment in materials, planning, and execution. This added layer of complexity is why hospital interiors cost considerably more than standard projects.
3. What does it cost to design an OT or ICU in Ahmedabad?
Designing an operation theatre in Ahmedabad can cost anywhere between ₹3,000 and ₹6,000 per square foot. For an ICU, the cost typically ranges from ₹2,500 to ₹5,000 per square foot. These spaces demand sterile surfaces, antimicrobial flooring, specialized lighting, HEPA filtration systems, and pressure-controlled HVAC — all of which add to the expense but are essential for functionality and patient safety.
3. Is it possible to build a NABH-compliant hospital on a budget?
Yes, it’s possible to design a NABH-compliant hospital without overshooting your budget, especially if you plan your project phase-wise. By focusing first on essential areas like OTs, ICUs, and emergency zones and using modular or prefabricated components, you can control costs. Collaborating with local interior design firms in Ahmedabad who are familiar with NABH standards can also help you avoid unnecessary expenses while still meeting compliance.
4. How can hospital interior costs be reduced without affecting quality?
Cost-saving in hospital interiors is achievable by choosing turnkey interior firms, executing the project in stages, and opting for modular designs where possible. Using cost-effective yet compliant materials and working with local vendors for custom furniture and fabrication also brings down expenses. The key is to prioritize compliance in critical zones while keeping general areas functional but simple.
5. Do interior designers in Ahmedabad manage hospital compliance and documentation?
Many interior designers in Ahmedabad who specialize in healthcare interiors are well-versed in regulatory frameworks. They usually collaborate with architects and MEP consultants to ensure that all NABH, JCI, and fire safety standards are met. In most turnkey projects, these professionals also help prepare and manage the documentation required for approvals and inspections.
6. What is included in a turnkey hospital interior design project?
A turnkey hospital interior project in Ahmedabad typically includes everything from initial space planning and layout design to civil work, plumbing, modular furniture installation, electricals, HVAC, branding, signage, and final compliance checks. These end-to-end services ensure faster execution, better quality control, and fewer delays in opening the facility for patients.
7. How long does a hospital interior design project take in Ahmedabad?
The timeline for a hospital interior design project in Ahmedabad can vary depending on the size and scope. A small Clinic Interior Design in Ahmedabad setup might take 30 to 60 days, while a 5,000+ sq. ft. multi-speciality hospital can take 3 to 6 months. If your design requires NABH or JCI compliance, additional time may be needed for approvals and inspections.
8. Are hospital interiors in Ahmedabad GST applicable?
Yes, hospital interior design services in Ahmedabad are generally subject to GST. Most interior design and turnkey service providers charge GST as per the prevailing rates (typically 18%). It’s important to clarify this in advance while budgeting for your project.
9. Which materials are best for hospital flooring and walls?
For hospitals, the best flooring options include medical-grade vinyl flooring, epoxy coatings, or anti-bacterial vitrified tiles. These materials are easy to clean, durable, and meet hygiene standards. For walls, anti-microbial paints, laminated panels, and lead-lined partitions (in X-ray or radiology zones) are commonly used.
10. Can an existing hospital be renovated without disrupting operations?
Yes, phased renovation is a common approach in Ahmedabad for running hospitals. Designers usually work area-by-area, prioritizing zones like waiting areas, OPDs, or administrative blocks first, then scheduling critical zones like OTs or ICUs during off-hours or planned downtime to ensure minimal disruption.


