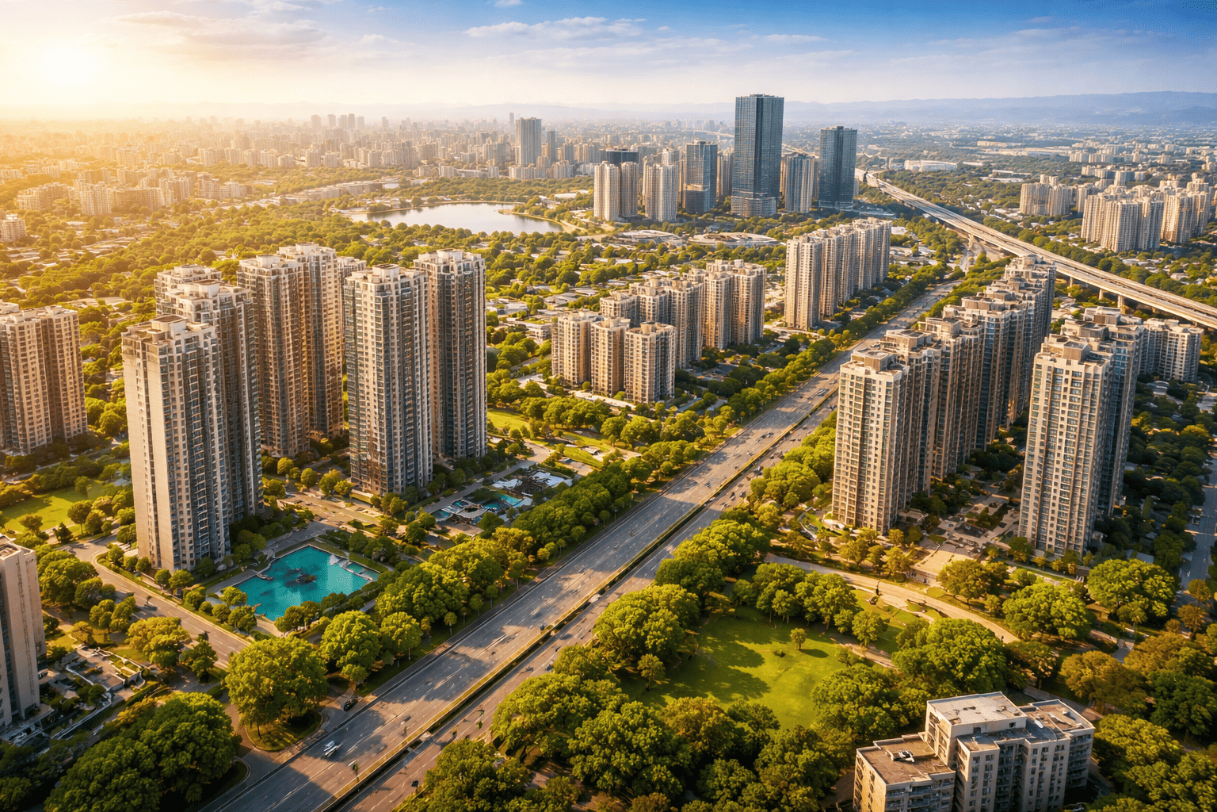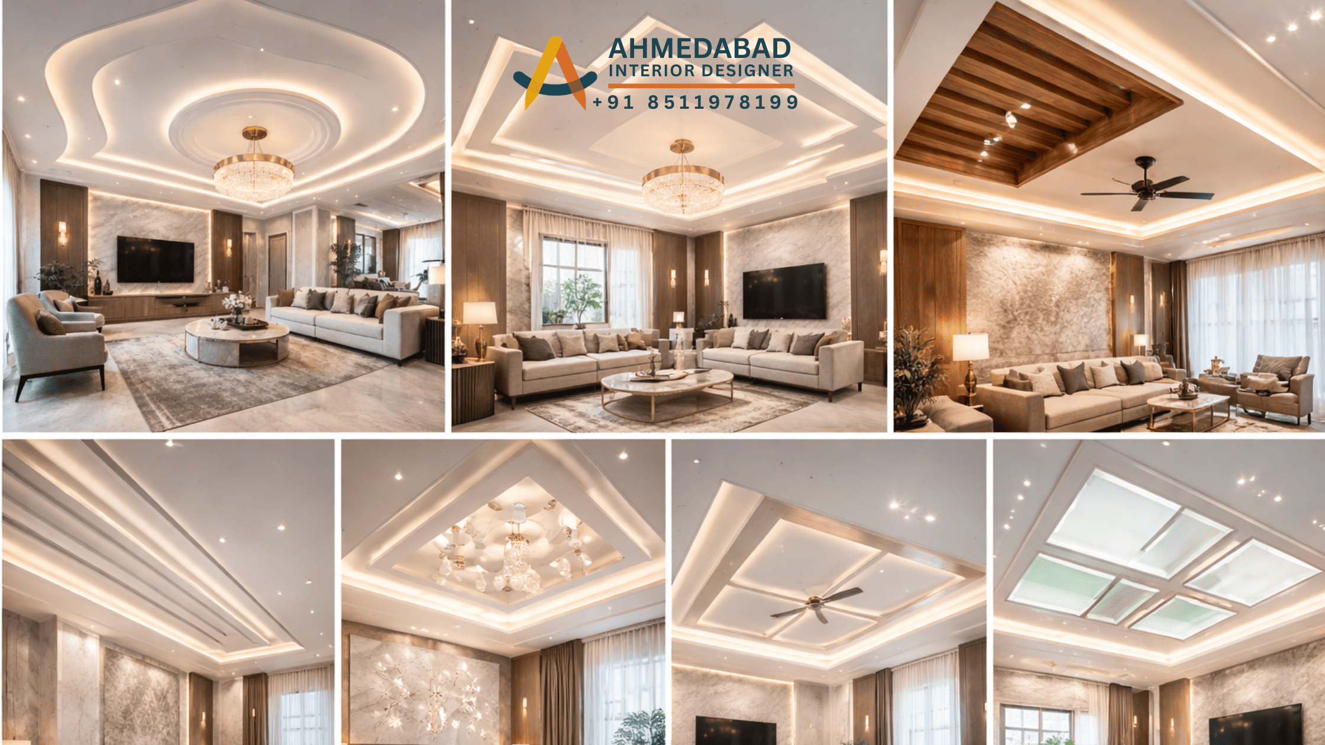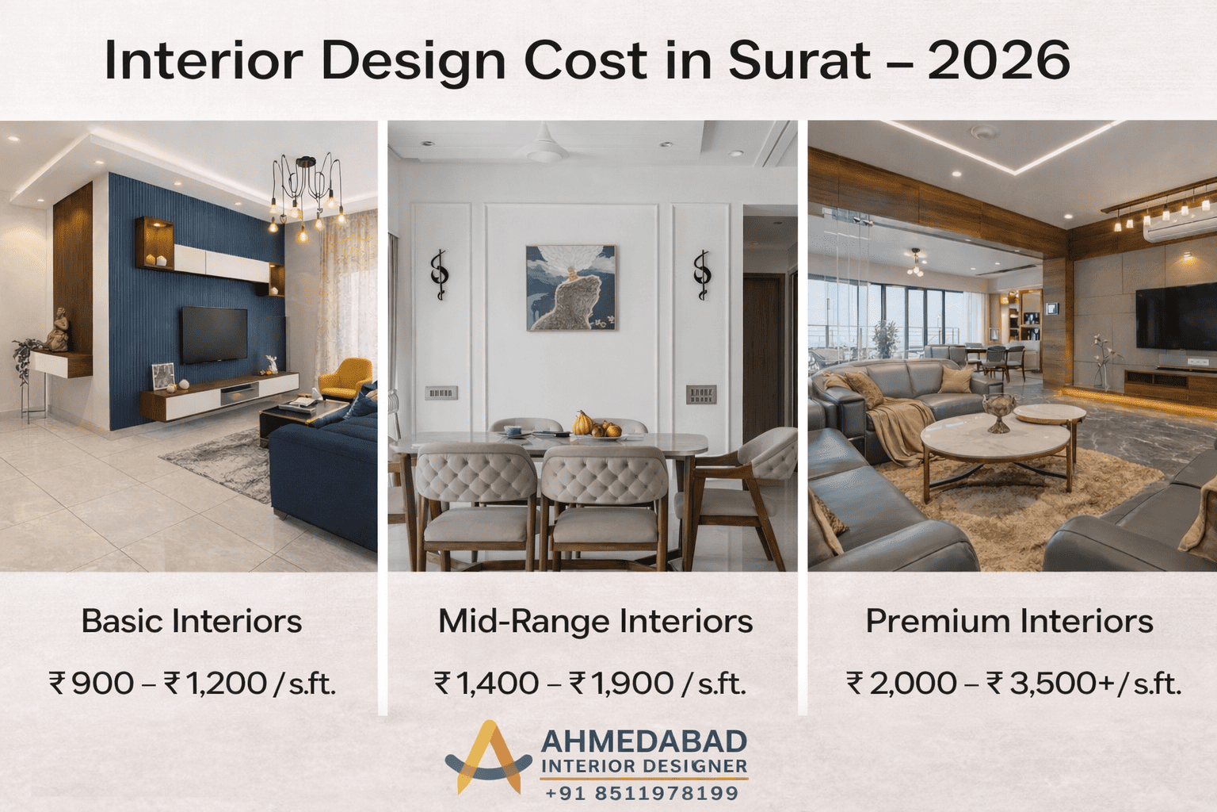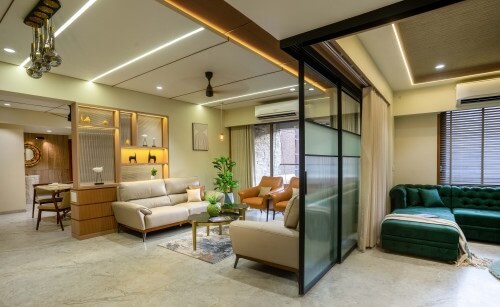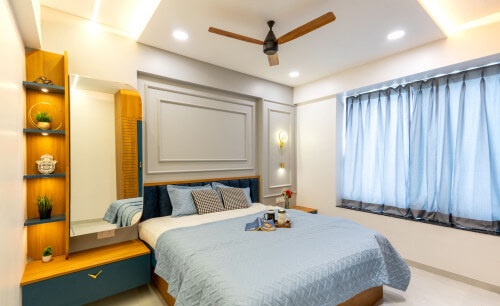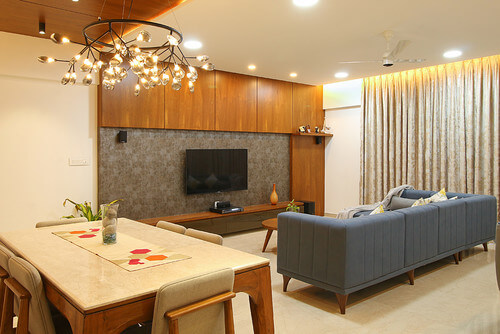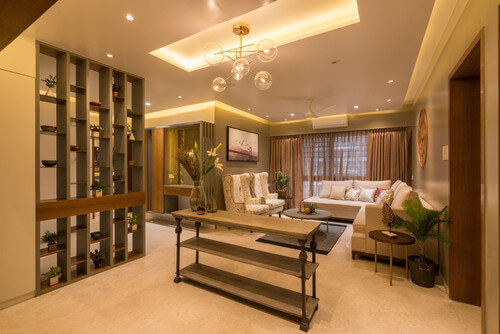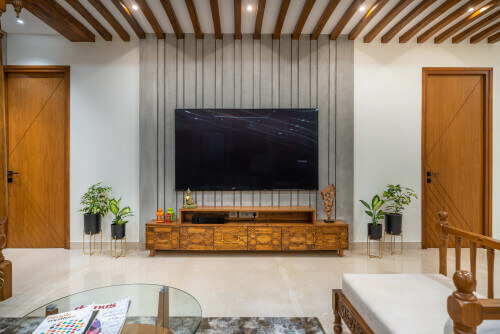Ahmedabad Interior Designer provides bespoke interior design services for luxury residences, premium apartments, corporate offices, retail shops, and commercial spaces in Prahlad Nagar, Ahmedabad. As a trusted Interior Designer in Prahlad Nagar, we specialize in modern, vastu-aligned, and high-performance interiors designed for one of Ahmedabad’s most prestigious business and residential hubs.
From premium apartments near Corporate Road and SG Highway to offices, clinics, showrooms, and high-street retail spaces, we deliver end-to-end turnkey interior solutions focused on refined aesthetics, intelligent space planning, and long-term functionality.
We follow transparent pricing, 100% material transparency, and zero hidden costs, ensuring your interior investment delivers lasting value and complete peace of mind.
Interior Designers in Prahlad Nagar, Ahmedabad | The Best Interior Designers Ahmedabad
Prahlad Nagar is one of Ahmedabad’s most sought-after localities, known for its proximity to SG Highway, Satellite, Vastrapur, and Corporate Road. With luxury residences, corporate offices, IT companies, and premium commercial developments, interiors in Prahlad Nagar demand sophisticated design, efficient layouts, and a premium finish.
Our team understands the fast-paced, professional lifestyle of Prahlad Nagar. Whether you own a high-end residence or a commercial property, we design interiors that reflect status, comfort, and modern sophistication.
Home Interior Designers in Prahlad Nagar, Ahmedabad
Prahlad Nagar is home to premium apartments and upscale residential developments. We design homes that combine elegance, comfort, and practical functionality.
Our residential interior expertise includes:
- Optimized Layout Planning for 2BHK, 3BHK & luxury apartments
- Modular Kitchens & Custom Wardrobes with premium fittings
- Modern Luxury Interiors using neutral palettes, textures & layered lighting
- Vastu-Compliant Planning integrated seamlessly into modern designs
- Smart Storage Solutions for clutter-free living
Ideal for professionals, families, and luxury homeowners.
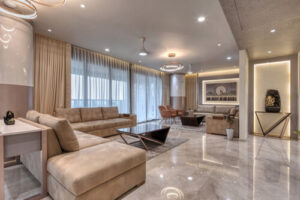
Apartment Interior Designers in Prahlad Nagar, Ahmedabad
Apartments in Prahlad Nagar demand smart space planning and clean, contemporary design. Our apartment interior designers create well-organized layouts that maximize space while maintaining visual balance and elegance.
We design interiors for 1 BHK, 2 BHK, and 3 BHK apartments with practical storage solutions and modern aesthetics.
Commercial Interior Designers in Prahlad Nagar, Ahmedabad
Ahmedabad Interior Designer is widely recognized for delivering professional commercial interior design services in Prahlad Nagar. We design offices, retail stores, cafés, clinics, showrooms, and corporate spaces that reflect brand identity and support business efficiency.
Our commercial interiors are planned with a strong focus on durability, functionality, and customer experience.
Office Interior Designers in Prahlad Nagar, Ahmedabad
Prahlad Nagar is a major commercial hub housing corporate offices, IT firms, clinics, consultancies, and professional establishments. We design workspaces that enhance productivity and brand image.
Our commercial interior solutions include:
- Efficient Workspace Planning with ergonomic layouts
- Executive Cabins & Conference Rooms with premium finishes
- Lighting & Acoustic Optimization for focused work environments
- Brand-Aligned Interiors that project professionalism and trust
Perfect for corporate offices, IT companies, clinics, and service-based businesses.
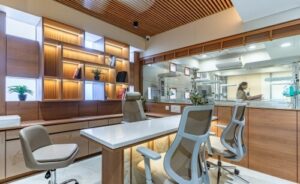
Vastu-Compliant Interior Designers in Prahlad Nagar
We offer Vastu-compliant interior design services in Prahlad Nagar for clients who prefer traditional alignment. Our team integrates Vastu principles seamlessly with modern design aesthetics.
Proper placement of entrances, workstations, kitchens, bedrooms, and puja areas ensures balanced energy and visual harmony.
Retail, Shop & Showroom Interior Designers in Prahlad Nagar
Retail and showroom spaces in Prahlad Nagar demand high visibility and durability. We design commercial interiors that attract customers while remaining cost-effective.
Our retail expertise includes:
- Customer-Friendly Layouts for smooth movement
- Durable, High-Quality Materials for high-footfall areas
- Premium Look Within Budget using strategic material planning
- Effective Lighting Design to highlight products and branding
Trending Interior Styles for Prahlad Nagar Properties
- Modern Contemporary – Clean lines with functional elegance
- Minimal Luxury – Subtle premium finishes with timeless appeal
- Executive Corporate Look – Ideal for offices and commercial spaces
- Vastu-Modern Fusion – Spiritual balance with sleek aesthetics
These styles perfectly align with Prahlad Nagar’s premium and professional environment.
Interior Design Cost in Prahlad Nagar, Ahmedabad
We offer customized interior design packages tailored to Prahlad Nagar’s residential and commercial market:
| Service Type | Price Range (per sq. ft.) | Typical Timeline |
|---|---|---|
| Residential Apartments | ₹1,100 – ₹2,600 | 45 – 90 Days |
| Office & Commercial | ₹1,400 – ₹3,500 | 30 – 75 Days |
| Luxury Homes | ₹4,000 – ₹6,800+ | 60 – 120 Days |
Final pricing depends on design scope, material selection, and customization level.
Top Residential Projects in Prahlad Nagar, Ahmedabad
Prahlad Nagar is one of the most premium and upscale residential locations in West Ahmedabad. Strategically located near Satellite, Jodhpur, Makarba, Ramdev Nagar, and ISCON Ambli Road, Prahlad Nagar is known for its luxury housing, wide roads, and excellent urban infrastructure. The locality offers a strong mix of high-end apartments, redeveloped residential projects, and luxury residences—making it ideal for bespoke interior design, luxury renovations, and turnkey interior solutions.
Swati Signia – Prahlad Nagar
Swati Signia is an ultra-luxury residential development offering expansive 4 & 6 BHK residences. The project is ideal for high-end interiors, bespoke furniture, statement lighting, and premium material finishes designed for elite living.
Prerna Aagam – Prahlad Nagar
Prerna Aagam offers well-planned 3 BHK apartments designed for comfortable family living. The layouts support modern interiors with functional zoning, modular kitchens, and clean design aesthetics.
Triveni 1Five – Prahlad Nagar
Triveni 1Five is a premium residential project offering spacious 4 BHK homes. The residences are ideal for luxury interior themes, contemporary layouts, and refined design execution.
Vraj Oriana – Prahlad Nagar
Vraj Oriana features thoughtfully designed 3 BHK apartments suitable for modern and practical interiors. The project supports efficient space planning, smart storage solutions, and elegant finishes.
Binori Mable – Prahlad Nagar
Binori Mable offers premium 3 & 4 BHK residences with balanced layouts. The homes are ideal for contemporary interiors focused on comfort, usability, and refined aesthetics.
Adi Skyz – Prahlad Nagar
Adi Skyz is a well-established residential project offering 3 BHK apartments. The layouts allow for practical interior planning, functional furniture placement, and clean design concepts.
Vrundavan Shyam Elegance – Prahlad Nagar
Vrundavan Shyam Elegance offers 2, 3 & 4 BHK residences designed for family-oriented living. The project provides excellent scope for functional interiors, modular kitchens, and comfortable layouts.
Dev Aurum – Prahlad Nagar
Dev Aurum is a premium residential development offering 2, 3 & 4 BHK apartments. The project supports contemporary interior designs with a focus on space efficiency and modern finishes.
Royal Orchid – Prahlad Nagar
Royal Orchid offers well-planned 2 & 3 BHK residences suitable for practical and modern interiors. The homes are ideal for clean layouts, efficient storage planning, and budget-conscious interior execution.
Dev Atelier – Prahlad Nagar
Dev Atelier is a boutique residential project offering premium 3 BHK homes. The project is ideal for designer interiors with emphasis on detailing, material selection, and customized layouts.
Goyal Riviera One – Prahlad Nagar
Goyal Riviera One offers luxury 4 & 5 BHK residences designed for upscale living. The project provides excellent potential for bespoke interiors, luxury furniture, and premium finishing concepts.
Panchratna Green Blossom – Prahlad Nagar
Panchratna Green Blossom features spacious 4 BHK apartments suitable for luxury family interiors. The layouts support elegant living spaces, customized wardrobes, and refined interior styling.
Why Prahlad Nagar Is a Preferred Residential Location in Ahmedabad?
- Prime location near Satellite, Jodhpur, Ramdev Nagar, Makarba, and ISCON Ambli Road
- Excellent connectivity to SG Highway, Corporate Road, and major business districts
- Premium residential environment with luxury housing developments
- Strong demand for high-end, ready-to-move, and redevelopment projects
Ideal locality for luxury interior design, renovation, and turnkey interior solutions
FAQs – Interior Designers in Prahlad Nagar
Q1: Do you design interiors for premium apartments in Prahlad Nagar?
Yes, we specialize in luxury apartments and high-end residences across Prahlad Nagar.
Q2: Do you provide 3D designs before execution?
Absolutely. We provide detailed 3D designs and walkthroughs before starting work.
Q3: Are your interiors vastu-compliant?
Yes, we integrate vastu principles without compromising modern aesthetics.
Q4: How long does a typical interior project take?
A standard 3BHK apartment in Prahlad Nagar typically takes 45–90 days, depending on customization.
Q5: Do you offer turnkey interior solutions?
Yes, we handle everything from design and material selection to execution and final handover.
Q6: Do you offer site visits in Prahlad Nagar?
Yes, we provide complimentary site visits and consultations in Prahlad Nagar and nearby areas.

