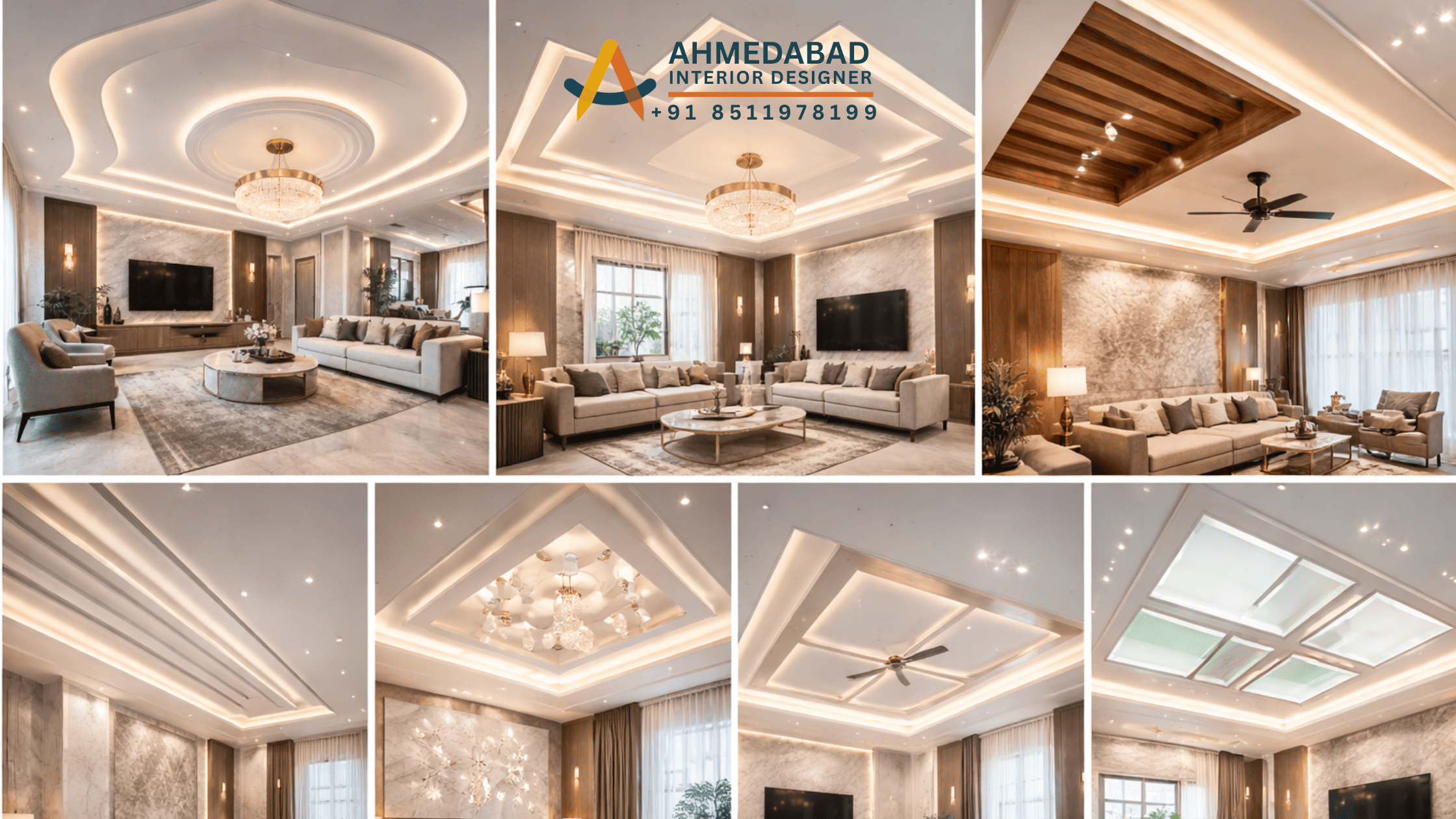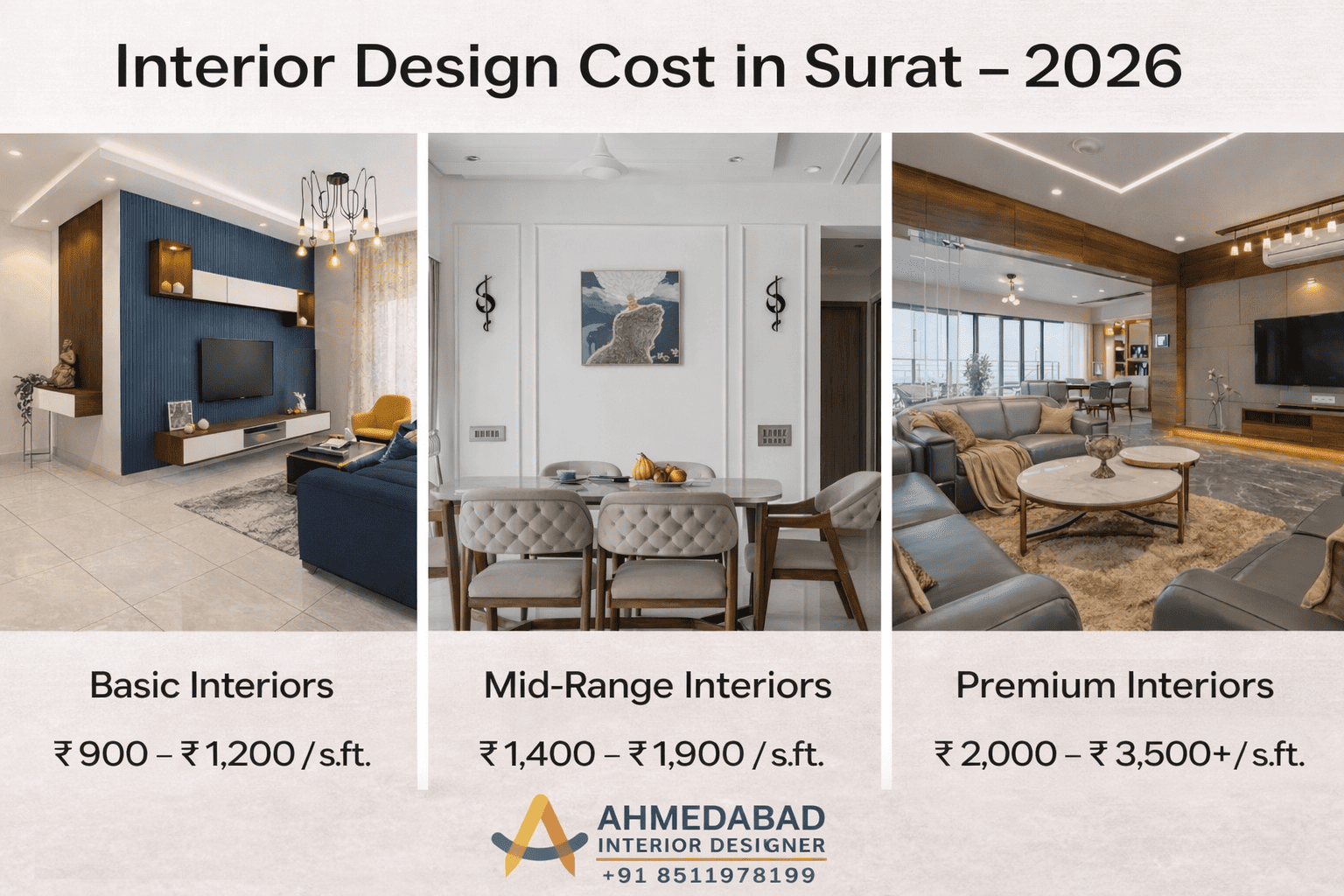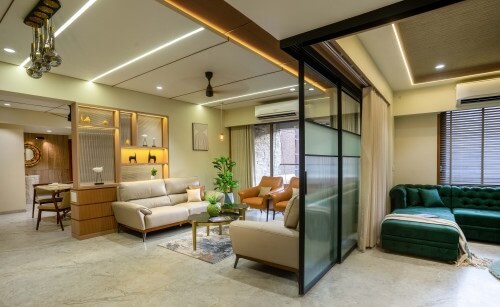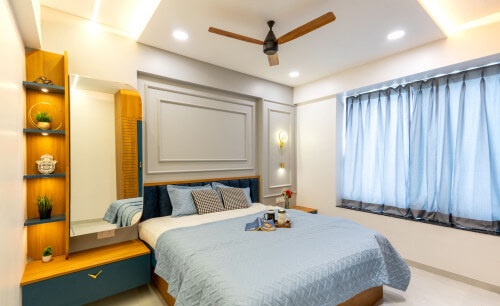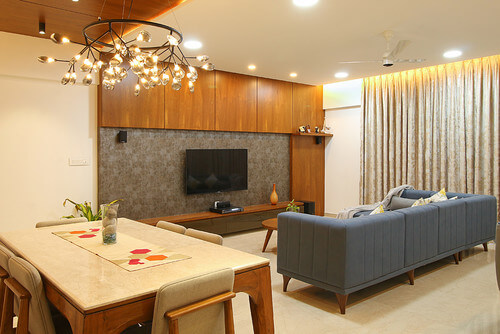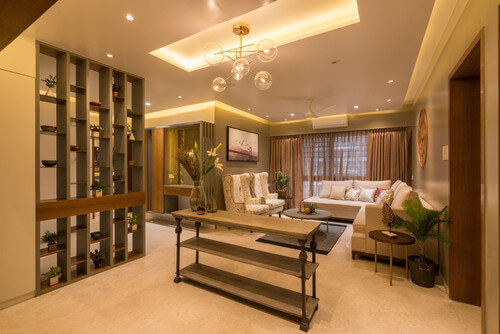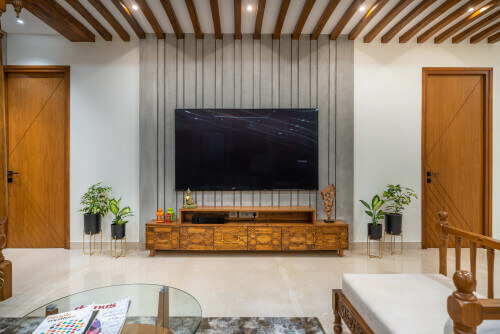The kitchen is the heart of every home — a place where design meets daily functionality. Whether you live in a spacious bungalow in Ahmedabad or a compact apartment in any part of India, choosing the right kitchen layout can completely transform your cooking experience. A well-planned layout not only enhances movement and organization but also maximizes storage and lighting, making your kitchen look elegant and efficient.
Modern homeowners today prefer smart, modular kitchen designs that blend aesthetics with practicality. From open and parallel layouts to L-shaped and island kitchens, each style caters to different home sizes and lifestyles. Understanding your kitchen’s shape, available space, and workflow pattern is key to selecting the ideal layout.
In this guide, we’ll explore some of the best kitchen layout ideas for Indian homes — including functional designs, space-saving options, and stylish layouts that perfectly suit both contemporary and traditional interiors.
Importance of a Well-Planned Kitchen Layout
A well-planned kitchen layout is the cornerstone of a functional and efficient home. The way your kitchen is organized directly affects cooking efficiency, storage solutions, and even family interaction. A thoughtfully designed layout not only enhances workflow but also transforms your kitchen into a comfortable, enjoyable space for daily use.
Enhanced Cooking Efficiency
The right modular kitchen layout ensures that all essential areas—stove, sink, and refrigerator—are strategically positioned for ease of use. This concept, often called the kitchen work triangle, minimizes unnecessary movement, saving time and energy while cooking. Whether you are preparing quick meals or hosting family gatherings, an optimized layout makes every task smoother and more enjoyable.
Maximized Storage and Organization
A functional kitchen design prioritizes storage solutions. From pull-out cabinets and pantry units to corner shelves and vertical racks, a well-thought-out kitchen layout ensures that everything has its place. Proper organization reduces clutter, allows easy access to utensils and ingredients, and keeps your kitchen looking neat and modern.
Improved Family Interaction and Flow
A smartly designed kitchen also promotes interaction. Open-concept or island kitchen layouts encourage conversation and collaboration during cooking, making the kitchen the heart of the home. Thoughtful placement of work zones ensures that multiple users can cook, prep, or clean simultaneously without crowding or disrupting the workflow.
Long-Term Practicality
Investing time in kitchen planning helps prevent costly redesigns in the future. A modular kitchen layout tailored to your space, storage needs, and lifestyle provides long-term convenience, safety, and aesthetic appeal.
In summary, a functional kitchen design is more than just style—it’s about efficiency, organization, and creating a space where cooking becomes effortless and enjoyable. Careful kitchen planning tips can transform any ordinary kitchen into a well-organized, stylish, and family-friendly hub.
Types of Kitchen Layout Ideas for Indian Homes
Designing a functional and stylish kitchen starts with choosing the right layout. Whether you are planning a modular kitchen in Ahmedabad, a contemporary kitchen for an Indian home, or a compact urban apartment kitchen, selecting the perfect layout ensures efficiency, comfort, and aesthetic appeal. Here are the most popular kitchen layout designs to consider:
1. Open-concept Modular Kitchen Design
An open-concept modular kitchen seamlessly integrates with the living or dining area, creating a spacious, airy environment. This layout promotes social interaction while cooking and allows natural light to flow freely.
- Best For: Small apartments, contemporary homes, modern urban layouts
- Features: Visual openness, integrated dining or breakfast area, smooth traffic flow
- Expert Tip: Incorporate hidden storage cabinets and multifunctional furniture to keep the kitchen organized and clutter-free
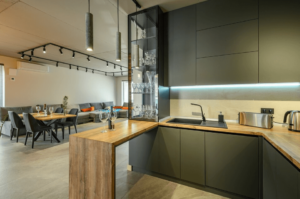
2. L Shaped Modular Kitchen Design
The L-shaped kitchen is one of the most versatile modular kitchen layouts in India. By utilizing corner spaces effectively, it ensures easy movement and maximizes countertop and storage areas.
- Best For: Small to medium-sized kitchens, apartments, family homes
- Features: Efficient corner storage, flexible workflow, seamless integration with dining zones
- Expert Tip: Combine closed cabinets with open shelves for accessible storage and display options
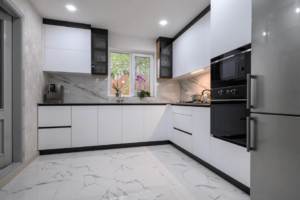
3. U Shaped Modular Kitchen Design
A U-shaped layout offers maximum countertop and cabinet space, making it ideal for larger kitchens where cooking is frequent. This design supports an efficient work triangle, ensuring smooth workflow between stove, sink, and refrigerator.
- Best For: Large families, avid home cooks, spacious homes
- Features: Ample storage, extended counter workspace, defined cooking zones
- Expert Tip: Use under-cabinet LED lighting and pull-out drawers for improved visibility and easy access
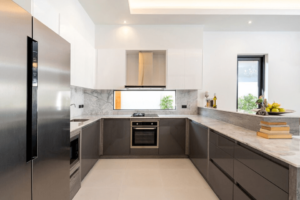
4. Straight Modular Type of Kitchen Layout
The straight-line or single-wall kitchen is perfect for compact apartments and studio homes. By keeping appliances, cabinets, and counters along one wall, it creates a minimalist, modern aesthetic while saving space.
- Best For: Studio apartments, small homes, urban flats
- Features: Streamlined design, easy maintenance, cost-effective setup
- Expert Tip: Utilize vertical storage and tall cabinets to maximize available space without overcrowding
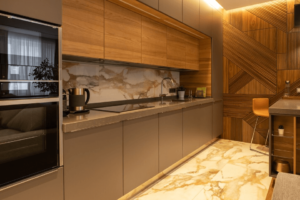
5. Parallel Modular Type of Kitchen Layout
The parallel or galley kitchen features two counters facing each other, offering an efficient workflow and ample preparation space. It’s a preferred choice for Indian homes with narrow kitchens or apartments.
- Best For: Homes with limited kitchen width, efficient cooking setups
- Features: Dedicated cooking and cleaning zones, optimized storage, efficient work triangle
- Expert Tip: Maintain at least a 4-foot aisle between counters for comfortable movement
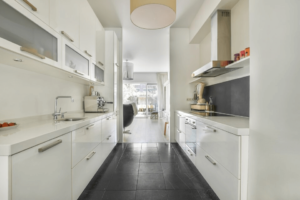
6. Island Modular Type of Kitchen Layout
An island kitchen combines style and functionality, serving as a prep station, dining area, or social hub. This layout is popular in luxury and high-end modular kitchen designs across India.
- Best For: Large, spacious kitchens, premium homes, modern villas
- Features: Multi-purpose central island, additional storage, seating options
- Expert Tip: Add pendant lighting above the island and integrate drawers or wine racks for extra utility
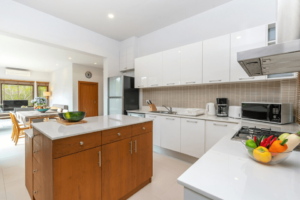
Factors to Consider Before Choosing a Kitchen Layout
Selecting the perfect kitchen layout requires careful thought to ensure your space is both functional and visually appealing. Here are the key factors to consider before finalizing your modular kitchen design:
1. Space and Room Dimensions
The size and shape of your kitchen play a crucial role in determining the most suitable layout. Small apartments may benefit from straight-line or L-shaped kitchens, while spacious homes can accommodate U-shaped or island layouts. Measuring your kitchen accurately ensures that cabinets, appliances, and workspaces fit perfectly, optimizing movement and workflow.
2. Cooking Habits and Lifestyle
Your cooking style significantly impacts the layout choice. Families who cook elaborate meals regularly may need more counter space, storage, and multiple work zones, making U-shaped or parallel kitchen layouts ideal. On the other hand, individuals with minimal cooking requirements might prefer a compact, open-concept modular kitchen. Aligning your kitchen layout with your lifestyle ensures convenience and efficiency.
3. Storage Needs
A well-planned kitchen balances aesthetics with ample storage. Consider how many cabinets, drawers, and pantry units you require to accommodate utensils, groceries, and appliances. Modular kitchen designs with vertical storage, pull-out shelves, and customized units help maximize space without clutter, keeping your kitchen organized and functional.
4. Lighting and Ventilation
Proper lighting and airflow are essential for a comfortable cooking environment. Natural light enhances the kitchen’s ambiance, while task lighting ensures visibility for food preparation. Similarly, a layout that allows proper ventilation prevents heat buildup and keeps the space fresh. Incorporating windows, exhaust fans, or hoods into your kitchen planning improves both hygiene and comfort.
By considering these factors—space, lifestyle, storage, and lighting—you can select a modular kitchen layout that is practical, stylish, and tailored to your needs, creating a space that is enjoyable for cooking and daily use.
Tips for Designing Your Kitchen Layout
Creating a functional and beautiful kitchen starts with smart planning. Here are essential tips for designing your modular kitchen layout while optimizing space, efficiency, and style:
1. Test Mock Layouts Before Finalizing
Before committing to a design, create mock layouts or 3D renderings of your kitchen layout design. This allows you to visualize how appliances, cabinets, and workspaces will fit together. Testing different layouts ensures smooth workflow and helps identify potential issues with space, movement, and appliance placement.
2. Match Design with Home Theme and Style
Your kitchen should complement the overall aesthetic of your home. Whether your interior is modern, minimalist, contemporary, or traditional, choose finishes, cabinetry, and color palettes that align with your home interior style. Consistency in design creates a cohesive and visually appealing environment.
3. Include Storage Optimization Techniques
Efficient storage is a cornerstone of a practical kitchen. Incorporate pull-out cabinets, vertical shelving, corner units, and drawer organizers to maximize storage without cluttering the space. Smart storage solutions make it easy to keep utensils, cookware, and pantry items organized and accessible.
4. Prioritize Ergonomic and User-Friendly Designs
A well-designed kitchen should be comfortable and easy to use. Maintain proper counter heights, clear aisle space, and ergonomic placement of appliances. Following the kitchen triangle concept—positioning the stove, sink, and fridge efficiently—improves workflow, reduces unnecessary movement, and enhances overall cooking efficiency.
By following these expert tips, you can design a functional and stylish modular kitchen that optimizes storage, workflow, and aesthetics, making your cooking experience convenient, efficient, and enjoyable.
Vastu and Feng Shui Tips for Kitchen Layout
A well-planned kitchen is not just about aesthetics and functionality—it can also enhance positivity, energy flow, and harmony in your home. Incorporating Vastu and Feng Shui principles into your modular kitchen layout can bring balance and prosperity.
1. Placement of Stove, Sink, and Refrigerator
Stove: Ideally, the cooking range should face east or southeast. This allows for positive energy while cooking and promotes good health.
Sink: Position the sink in the northeast or north. Avoid placing the sink directly opposite the stove, as water and fire elements in conflict can create imbalance.
Refrigerator: Place the fridge in the southwest, west, or northwest corner. This ensures stability and preserves energy in the kitchen.
2. Colors and Lighting Recommendations
Colors: Light, earthy tones like beige, cream, and pastel shades are recommended, as they create a calming and positive environment. Bright colors such as red or orange can be used sparingly near the stove to enhance energy. Avoid dark or dull colors, which can make the kitchen feel heavy or stagnant.
Lighting: Natural light is ideal. Use well-placed overhead lights and under-cabinet lighting to ensure proper illumination for cooking and preparation areas. Adequate lighting enhances the functional kitchen design while maintaining positive vibes.
By following these Vastu and Feng Shui kitchen tips, homeowners can create a space that is not only practical and beautiful but also harmoniously aligned with natural energies, fostering health, prosperity, and positive family interactions.
Expert Recommendations & Interior Design Advice for Your Kitchen
Designing a kitchen that is functional, stylish, and harmonious with your home requires careful planning. Consulting a professional interior designer can make a significant difference in achieving a modular kitchen layout or a custom design tailored to your needs.
When to Consult a Professional Interior Designer
Professional guidance is invaluable when you want to:
- Optimize space efficiently in small or irregular kitchens.
- Ensure ergonomic and user-friendly layouts for cooking and storage.
- Integrate modern kitchen design trends with practical solutions.
- Select materials, finishes, and appliances that are durable, aesthetically pleasing, and budget-conscious.
- Align your kitchen with Vastu or Feng Shui principles for positive energy flow.
Modular vs Custom Kitchen Layouts
- Modular Kitchen Layout: Prefabricated units designed for quick installation, ideal for homes looking for a modern, functional kitchen design. Modules are flexible, easy to maintain, and offer a variety of finishes. Perfect for standard spaces where efficient storage and workflow are key.
- Custom Kitchen Layout: Tailored specifically to your kitchen dimensions, lifestyle, and storage requirements. Custom designs allow maximum utilization of every corner, integrate unique appliances, and offer a highly personalized style. Best suited for larger spaces, villas, or homes requiring specialized kitchen planning.
By combining professional advice with a thoughtful layout choice, you ensure a well-organized, visually appealing, and highly functional kitchen that meets both practical and aesthetic needs.
Frequently Asked Questions About Kitchen Layouts
1. What is the best modular kitchen layout for small apartments?
For compact homes, an L-shaped modular kitchen or a straight-line layout works best. These layouts maximize space, improve workflow, and make your kitchen look modern and organized while accommodating essential storage and appliances.
2. How do I choose the right kitchen layout for my home?
Choosing the right kitchen layout depends on your space dimensions, cooking habits, and storage needs. Consider layouts like U-shaped, L-shaped, or island kitchens based on your room size, family requirements, and preferred style. Professional interior designers in India can provide guidance for the most functional and aesthetic solution.
3. What is the kitchen triangle, and why is it important?
The kitchen triangle refers to the optimal placement of the stove, sink, and refrigerator to create an efficient cooking workflow. A well-planned triangle ensures easy movement, saves time, and improves overall kitchen functionality, which is a key principle in modular kitchen planning.
4. Should I opt for a modular or custom kitchen layout?
Modular kitchens are pre-designed, cost-effective, and easy to maintain, making them ideal for most modern homes. Custom kitchen layouts, on the other hand, are tailored for unique spaces, larger kitchens, or luxury homes, offering personalized storage solutions and design flexibility.
5. How can lighting and ventilation affect my kitchen layout?
Proper lighting and ventilation are essential for both functionality and comfort. Natural light enhances the kitchen’s ambiance, while adequate ventilation removes heat, smoke, and odors. Layout planning should incorporate window placement, exhausts, and ambient lighting to improve usability and style.
6. Can Vastu or Feng Shui principles influence my kitchen design?
Yes, Vastu and Feng Shui-based kitchen layouts recommend the placement of the stove, sink, and refrigerator based on directions. For example, stoves are preferred in the southeast, sinks in the northeast, and colors like white, green, or blue can improve positivity and energy flow in the kitchen.
7. What are some tips for optimizing storage in my kitchen layout?
Use vertical storage, pull-out cabinets, corner carousels, and multi-functional islands to maximize space. A professional kitchen interior designer can suggest the best storage solutions for modular kitchens and custom layouts.
8. How much does it cost to design a functional kitchen layout in India?
Costs vary depending on size, materials, and layout complexity. A modular kitchen design is generally more budget-friendly, whereas custom layouts may cost more due to personalized fittings, materials, and labor. Consulting an interior designer ensures cost-effective kitchen planning.


